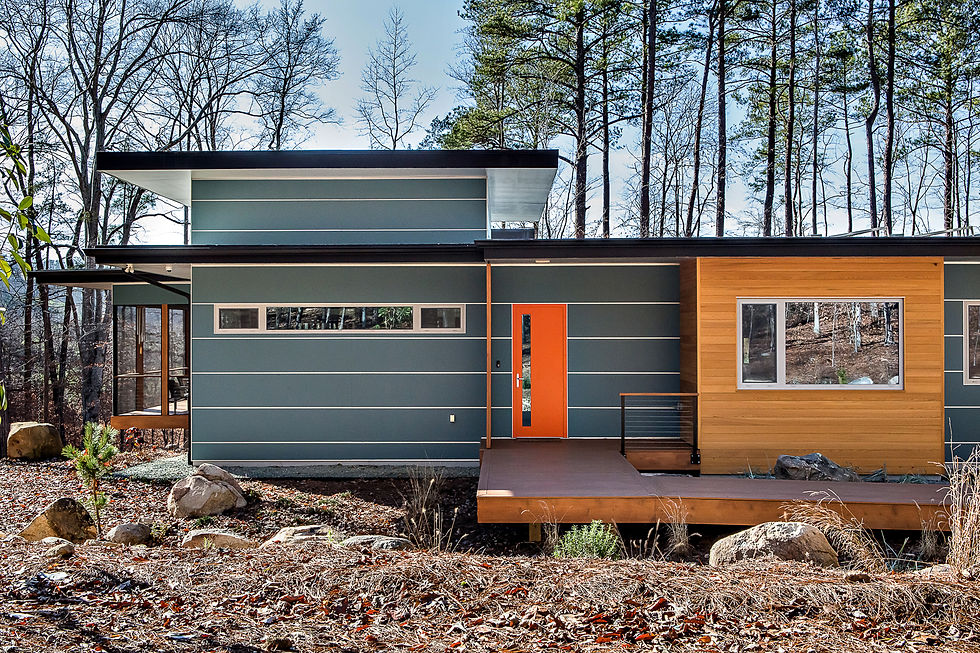Mason-Grabell Residence - "Beech House"




Anne and Bruce, the clients for this project, had recently relocated to Chapel Hill from Florida. They considered themselves “climate refugees” who no longer wanted to live through the yearly hurricanes they were experiencing in Florida. They selected Arielle Schechter for her modernist style, then agree to ramp up the design to “Net Zero Ready” in accordance with her commitment to sustainability.
They told Schechter they dreamed of a modest, yet decidedly modern, environmentally sustainable, age-in-place home in a natural, wooded setting. They found the perfect building site in a beech tree forest in Chapel Hill. Then they found the perfect green home builder who has served as general contractor for most of Schechter’s residential projects to date.
Schechter designed the three-bedroom, 2465-square-foot house to be extremely energy efficient with a small solar array on the roof that elevates it easily to Net Zero status. The greatest challenge, energy-wise, was the best view, which faces south and west. Western sun in North Carolina is brutal in the summer months.
Schechter used this design challenge as a form-giver for the sliding wood screens she designed that are hung on the very outside of the wrap-around porch. During the hotter months, the screens can slide easily into a closed position to block the western sun and protect the owners from excessive heat gain.
Among the house’s high-performance features are triple-glazed Passive House-rated windows and doors from Eurostar Fenestration and the flat roof’s deep overhangs. The extended roof provides shade for the windows and overhead shelter for the porches and decks – the outdoor living spaces that are key elements in this and all of Schechter’s residential work.
On the east (entry) elevation facing the approaching road, strong horizontal lines in the fiber cement cladding and a cypress accent wall contribute to the house’s relaxed ease in its setting. A ramp provides a zero-threshold, age-in-place entry to the front door so the homeowners’ parents can visit now without encountering steps or other encumbrances. Other age-in-place features include a curbless master shower, wider doors, and spacious circulation pathways.
On the rear elevation, a generous cantilevered screened porch appears as if it’s floating above the natural landscape. A wrap-around deck provides more outdoor living space and connects the porch to an outdoor grilling area.
Inside, an entire wall of the main living space is actually two sets of massive, triple-paned glass, Passive House-rated folding doors. While the house’s windows, strategically placed to avoid heat gain, provide visual access to the natural setting, the folding doors literally open the interior to the outdoors overlooking Beech Forest.
Since Anne is a highly skilled cook and she and Bruce love to entertain, Schechter’s open floor plan revolves around the kitchen — the heart of the house, both physically and metaphorically — with all other spaces having easy access to it. And in the kitchen, as throughout the interior, Schechter custom-designed the black walnut cabinetry to express its vivid grain and rich color. In the dining area opposite the kitchen, she designed a complementary mid-century-inspired cocktail bar for a space beside the double-sided fireplace.
The Mason-Grabell residence, along with another house designed by Schechter, were the only two Net Zero houses included on the 2019 Spring Green Home Tour sponsored by the Home Builders Association of Durham, Orange, and Chatham counties in North Carolina. To complete the array of sustainable features in this house, the high R-value thermal envelope roughly doubles code requirements, all air gaps are sealed, and an Energy Recovery Ventilator transfers moisture and heat from incoming and outgoing air.