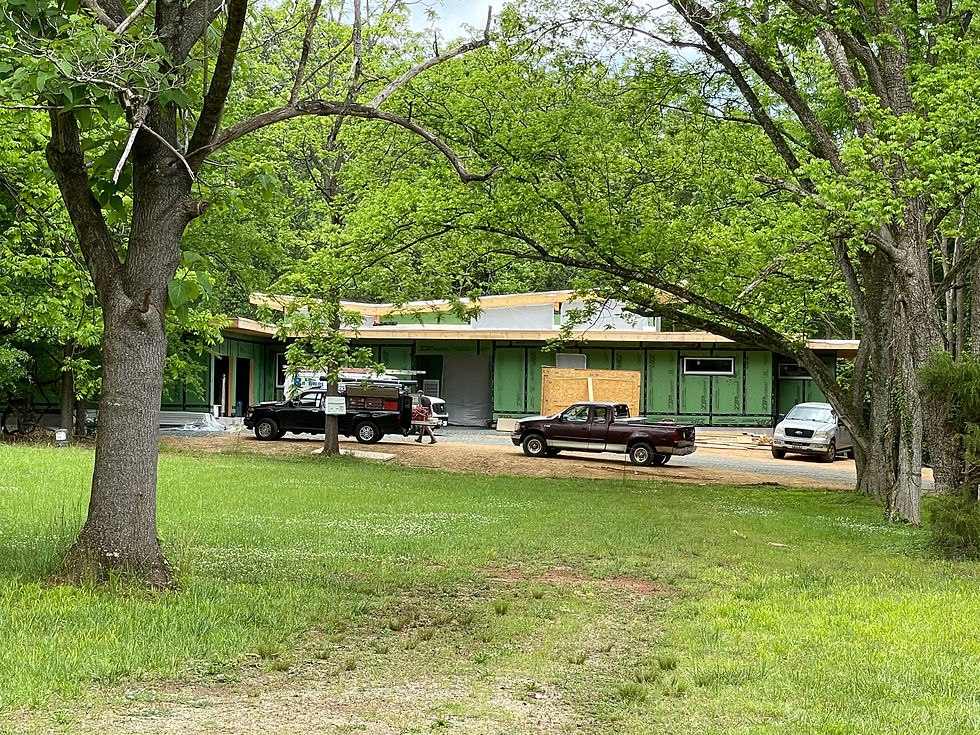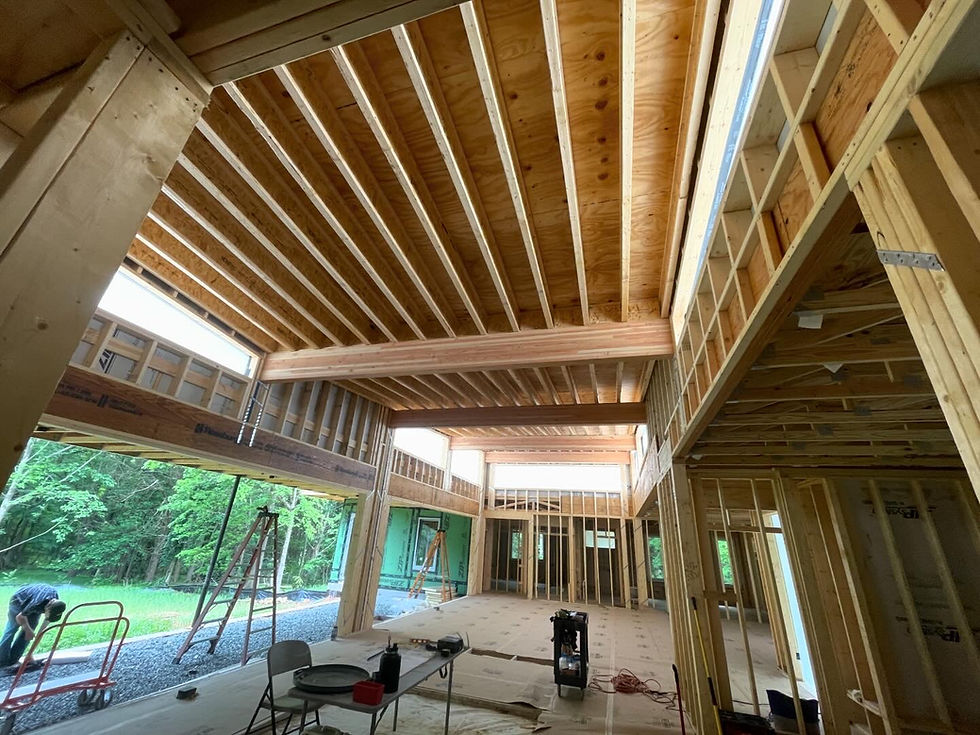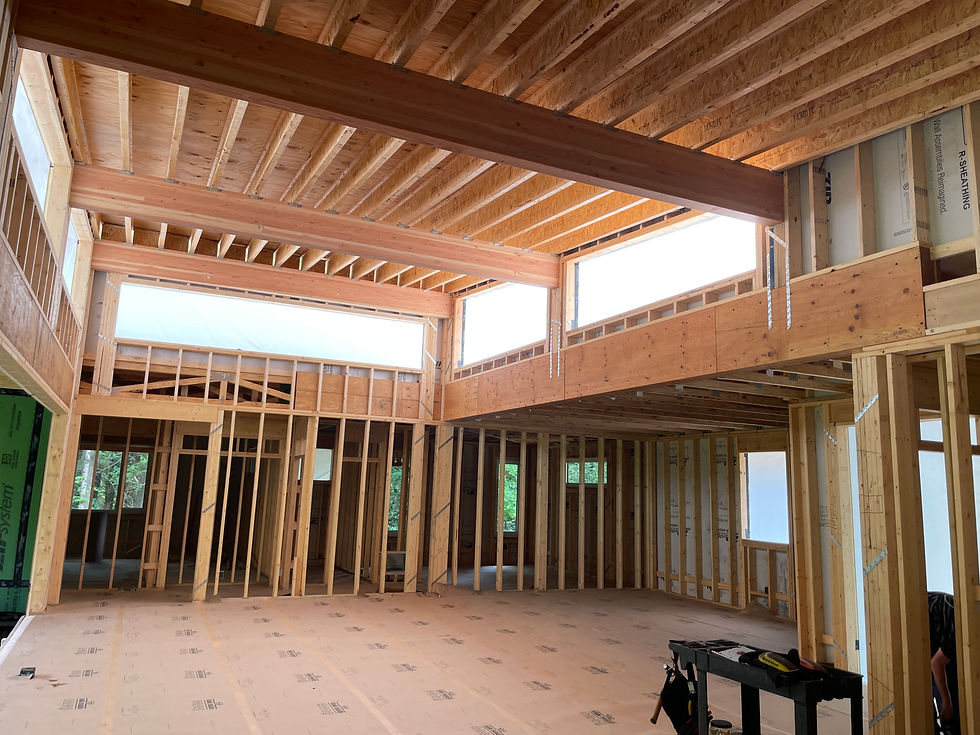Boer Residence, Hillsborough, NC

We sited the house to be seen from the street between two old existing trees. The butterfly roof echoes the curving branches of the trees.

The lofty butterfly roof rises up to allow clerestory windows to lighten the interior all day.

Clerestory windows in the butterfly roof fill the space with natural light all day long.

We sited the house to be seen from the street between two old existing trees. The butterfly roof echoes the curving branches of the trees.
The Boer residence is for esteemed mechanical and HVAC installer Bryan Boer, his wife Angel Cook Boer, an accomplished metal worker and sculptress and their family. We were so honored they picked ACS to do their own private residence!
The Boers previously lived in the historic district of Hillsborough, but their small house had made them crave some wide open space, with clean lines and unfussy detailing. As lovers of modernism and Palm Springs architecture, they requested a butterfly roof. Their property is right outside the historic district, so no approvals were required.
Stay tuned for more pics as the project is built. NewPhire Building is the GC on this one.